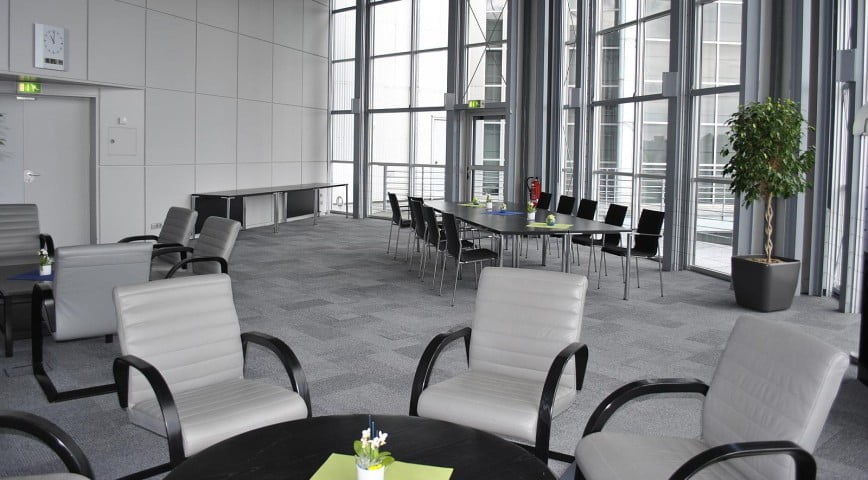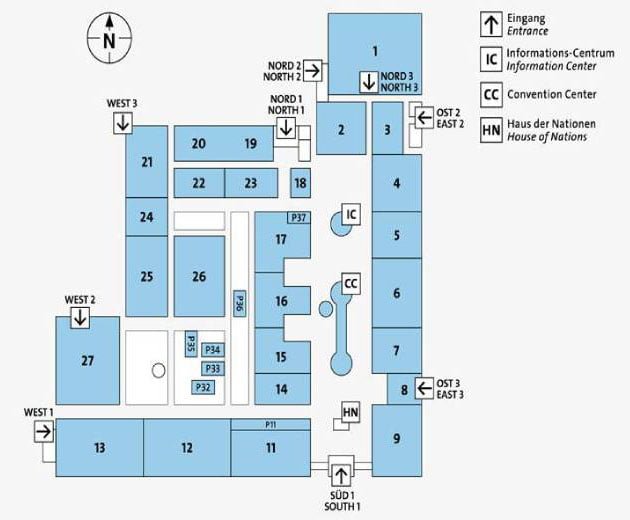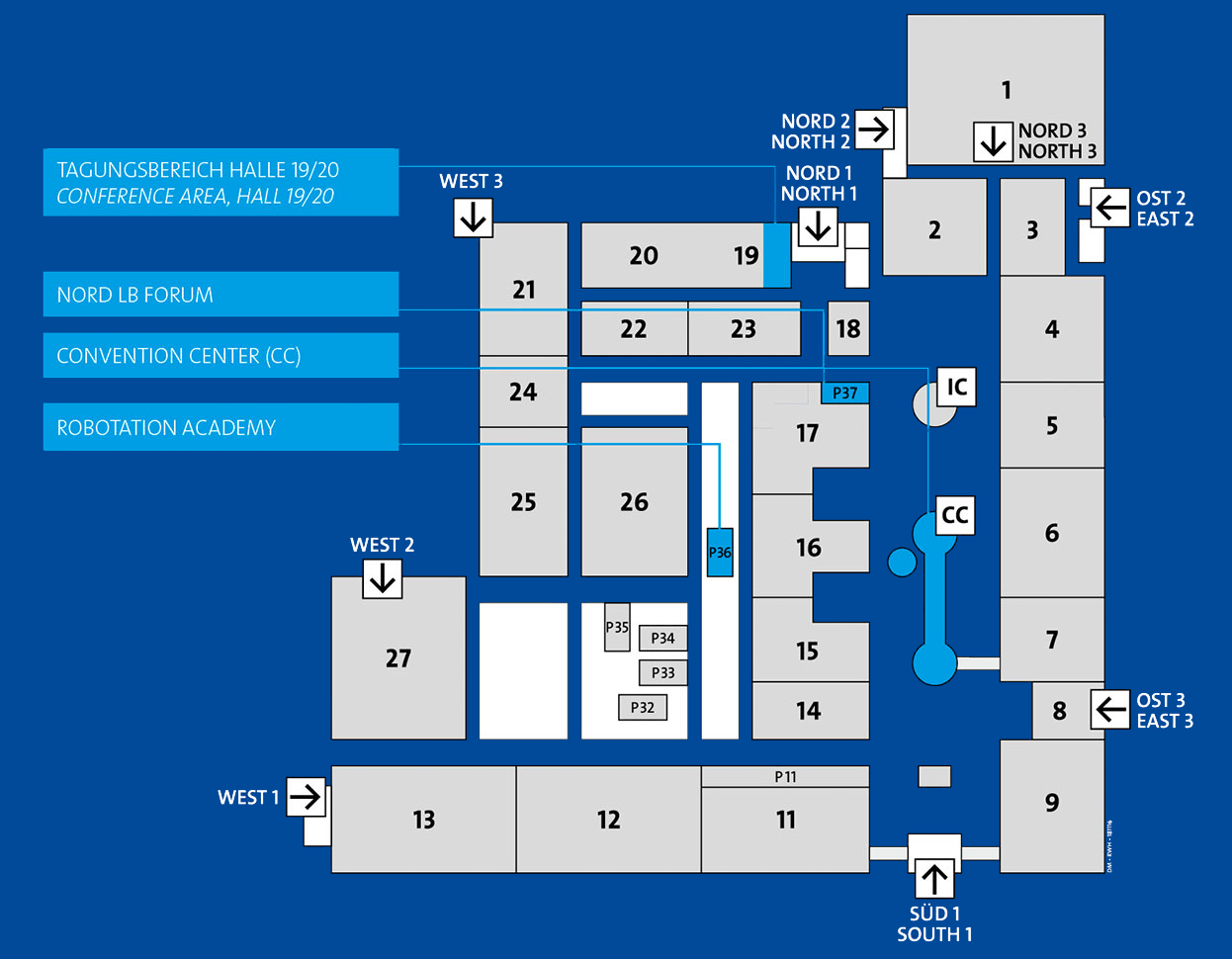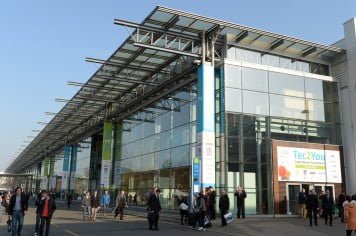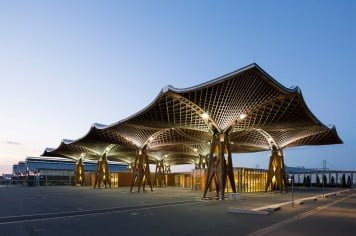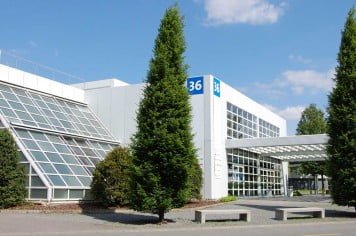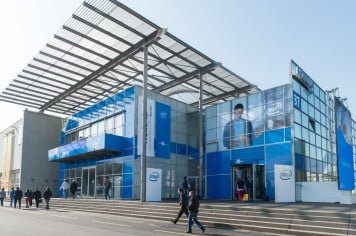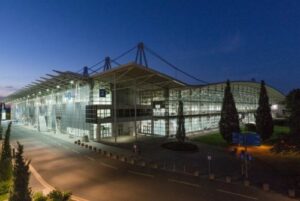
Hall 2
HANNOVER
Pavilion 2
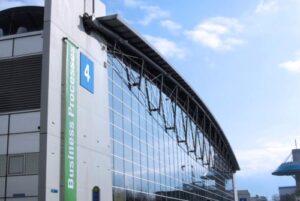
Hall 4
HANNOVER
Pavilion 4
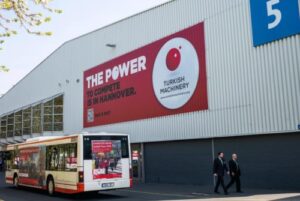
Hall 5
HANNOVER
Pavilion 5
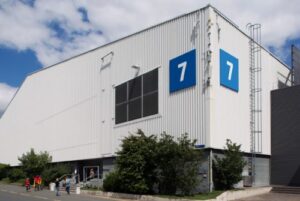
Hall 7
HANNOVER
Pavilion 7
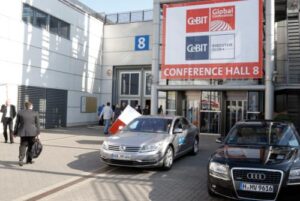
Hall 8
HANNOVER
Pavilion 8
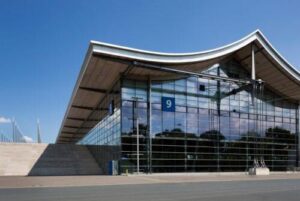
Hall 9
HANNOVER
Pavilion 9
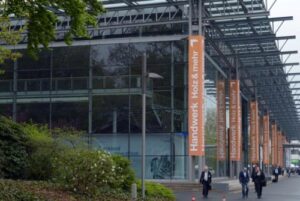
Hall 11
HANNOVER
Pavilion 11
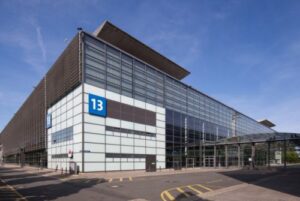
Hall 13
HANNOVER
Pavilion 13
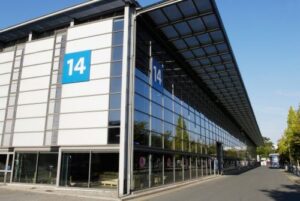
Hall 14/15
HANNOVER
Pavilion 14/15
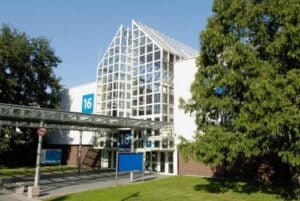
Hall 16/17
HANNOVER
Pavilion 16/17
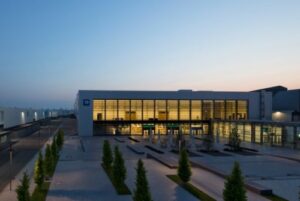
Hall 19/20
HANNOVER
Pavilion 19/20
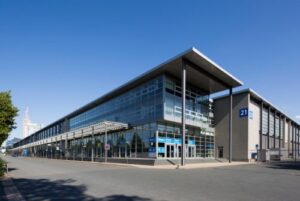
Hall 21
HANNOVER
Pavilion 21
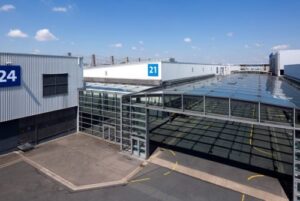
Hall 24
HANNOVER
Pavilion 24
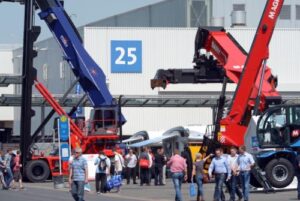
Hall 25
HANNOVER
Pavilion 25
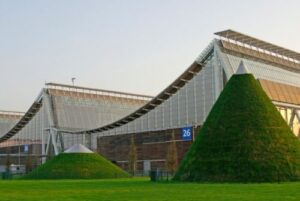
Hall 26
HANNOVER
Pavilion 26
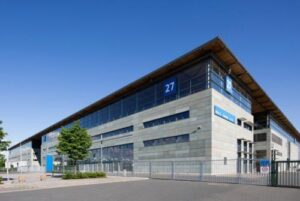
Hall 27
HANNOVER
Pavilion 27
Conference Areas
Made for Professionals. The two conference areas at the Hanover Fairgrounds can offer a unique atmosphere, extraordinary architecture and state-of-the-art event technology. The highly flexible space of the Convention Center and the conference area in Hall 19/20 set higher technical and architectural standards in the event location field. Whether it is a congress, a conference, a get-together, a workshop or a roadshow for up to 1,300 guests, our Spaces could be ideal stages for your events. Here you can easily plan your visit or your exhibition in so many different ways. For events of up to 1,300 people, the Convention Centre offers an ample and light-flooded foyer in addition to 30 meeting rooms in various shapes and sizes. Thanks to the many rooms offered, it can easily host events of any kind and size. With our individual and tailor-made options, we are sure to have the right room for your event!
